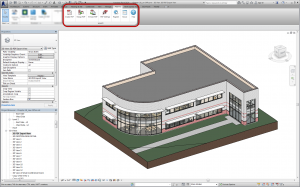3D PDF for Revit users, these tips are for you!
Explore our guest blog post from Revit expert Dan Stine, CSI, CDT to gain insights on useful tips and best practices for creating dynamic 3D PDFs from Revit.
There are now a number of options for creating 3D PDF files from Revit. I have tested a number of them, and have found Tetra4D’s 3D PDF Plugin for Revit offering to be the best thus far. In particular, it creates surfaces with Revit’s Appearance Asset (i.e. the rendering textures) and no extra lines. There are also a number of options related to creating templates and embedding multiple views, from the Revit model, into the PDF. In this brief blog post, I will give you a quick rundown on how this add-in works and some of the cool things you can do in Adobe Acrobat, once the 3D PDF is created. The Revit model used here is from my book Interior Design using Autodesk Revit 2014.
Download the rest of Dan’s article to get the comprehensive overview of tips about 3D PDF for Revit.
About the Author:
Dan Stine, CSI, CDT is a registered Architect with twenty-two years of experience in the architectural field. He works at LHB (a 200 person multidiscipline firm) in Duluth Minnesota as the BIM Administrator, providing training, customization and support for two regional offices. He has presented at Autodesk University and Revit Technology Conference. Dan is a member of the Construction Specification Institute (CSI) and the Autodesk Developer Network (ADN) and has also taught AutoCAD and Revit Architecture classes at Lake Superior College. Additionally, he is a certified Construction Document Technician (CDT) and certified Revit Architecture 2011 Professional. Mr. Stine has also written a number of textbooks published by SDC Publications; www.SDCpublications.com.
Download the tips document to see the complete list of textbooks available.

